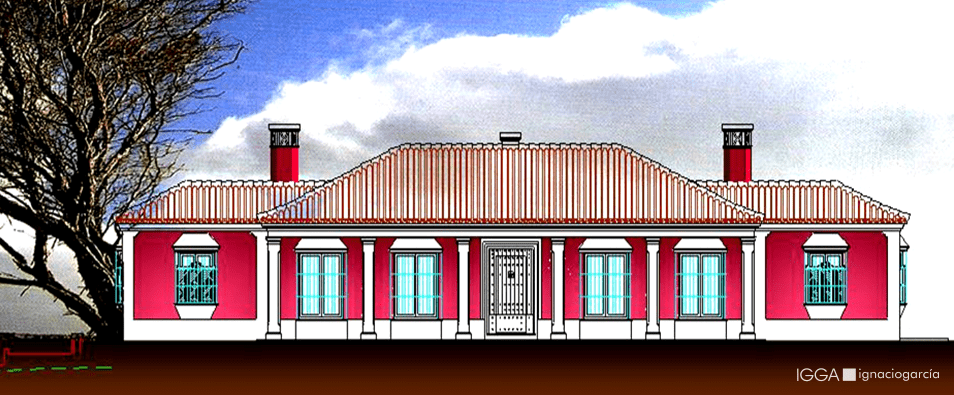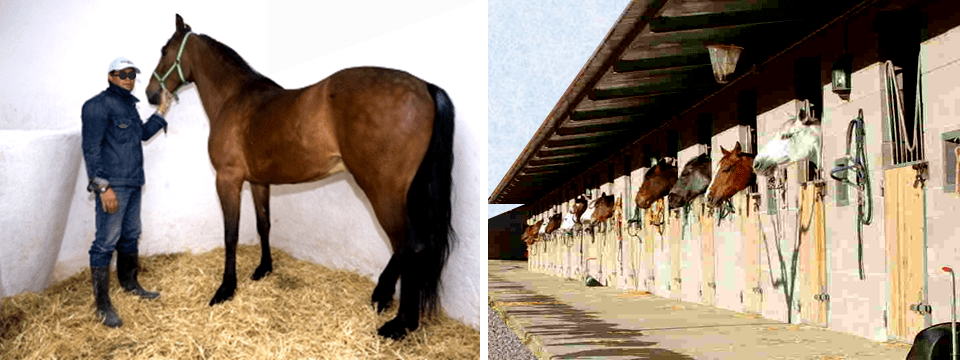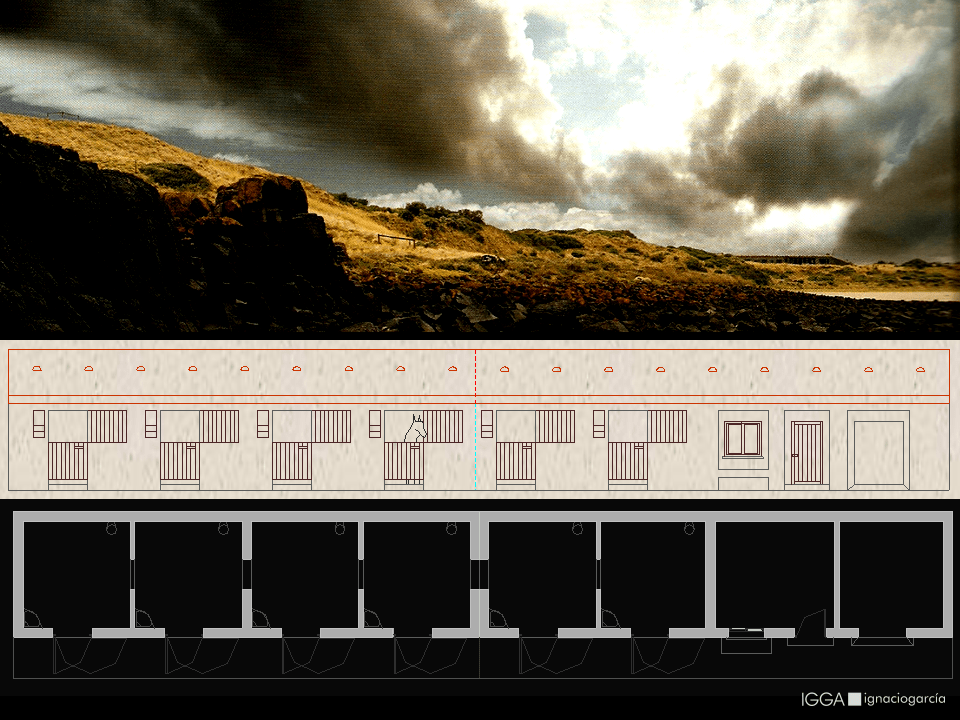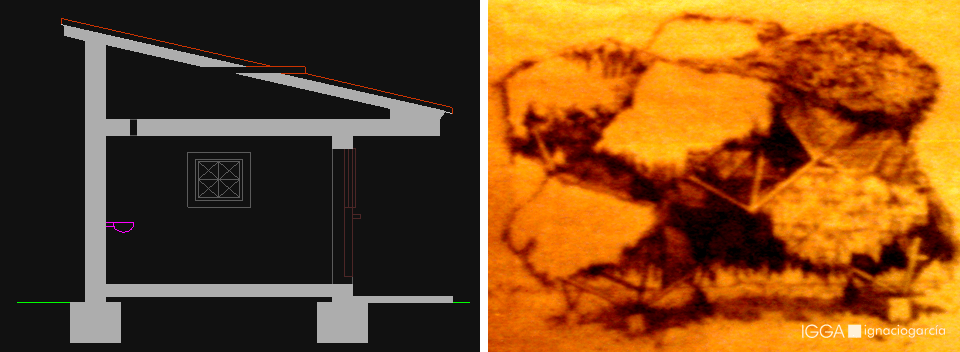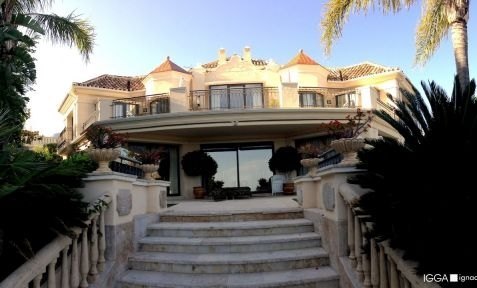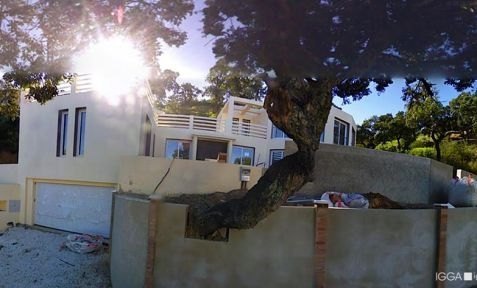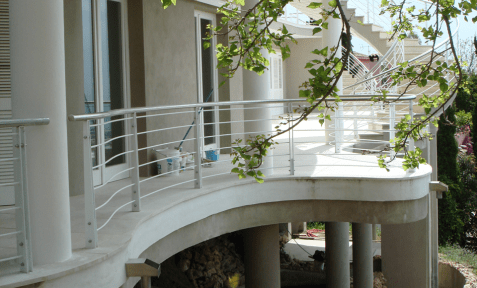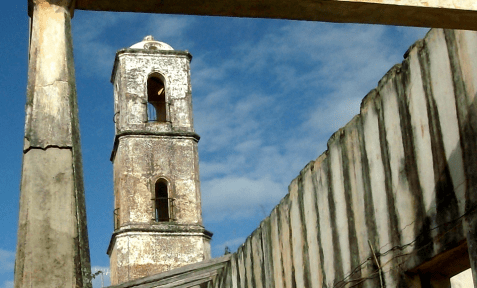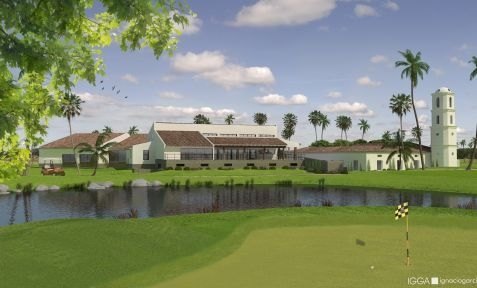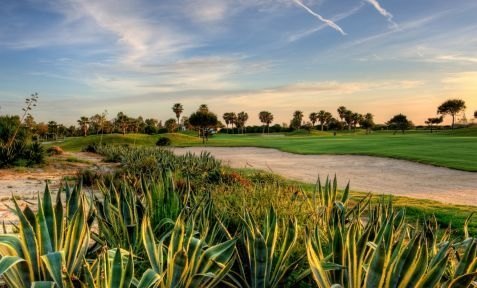Overview
Ecological Farmhouse
A rural housing with stables in Colmenar.
A rural housing project. The client is a well-known businessman lover of horses. The house site has an extraordinary location in the terrains.
The project is an example of sustainable, healthy architecture and of energetic saving with great value for the testimony that represents of the form of life and occupation of the territory of the former settlers of the zone: a beauty place immersed in the unique landscape drawn by soft hills dyed of the hot tones of the land and green tenuous of the vegetation.
The housing designed for a businessman who is a lover of the horses has a singular emplacement in the area. The position on a small hill and the orientation of the emplacement, both are important. The dominant position of the territory offers a few spectacular views towards the pastures: ecosystems derived from the Mediterranean forest with oaks, blockheads and bushes. And the long front of the facade, suitably orientated and free of shades in the whole day, gets the maximum utilization of the solar cycle that influences directly the ecological behavior of the house.
The building, a simple and compact volume, typical of the popular constructions of the rural areas, liberates to the maximum the natural land, opened towards the sky. Walls and hollows, studied in position and in size, proceed from the use and temporality. The project contemplates cultural and ecological values that invite the living in an intimate way, as the recovery of traditional skills in construction, the use of soil without pavement in exteriors and the smells of the vegetation chosen by the same architect.
The horses´s building, made in the traditional way of the rural areas in Andalusia, South of Spain, has been designed with the same conscientiousness that the housing of the owner.
The building has a pavement of special brick that has better utilities that the rough cement and a ceiling with eaves of more than one meter in front in order that the horse can be fed also in rain days.
The design of the horses´s boxes gets the comfort of the animal. A door with two exterior bolts facilitates the closing to the horses-keeper, and an opened door that is a window for the horse that is only closed in days of atmospheric adverse inclemencies. The interior dimensions of the stalls - 3,50 x 3,50 x 3,00 meters - facilitate the movement of the horse without risk of mishap. The entry of light is excellent and attacks the artificial darkness that affects the vision of the horse. And the ventilation, with air in movement and without formation of currents, avoids the bronchial disorders of the equine one.
Other facilities contemplated in the project are the mangers for the concentrated food. The container for the hay made in the triangular curved type. And the automatic drinking-troughs instead of buckets that fall down often.

