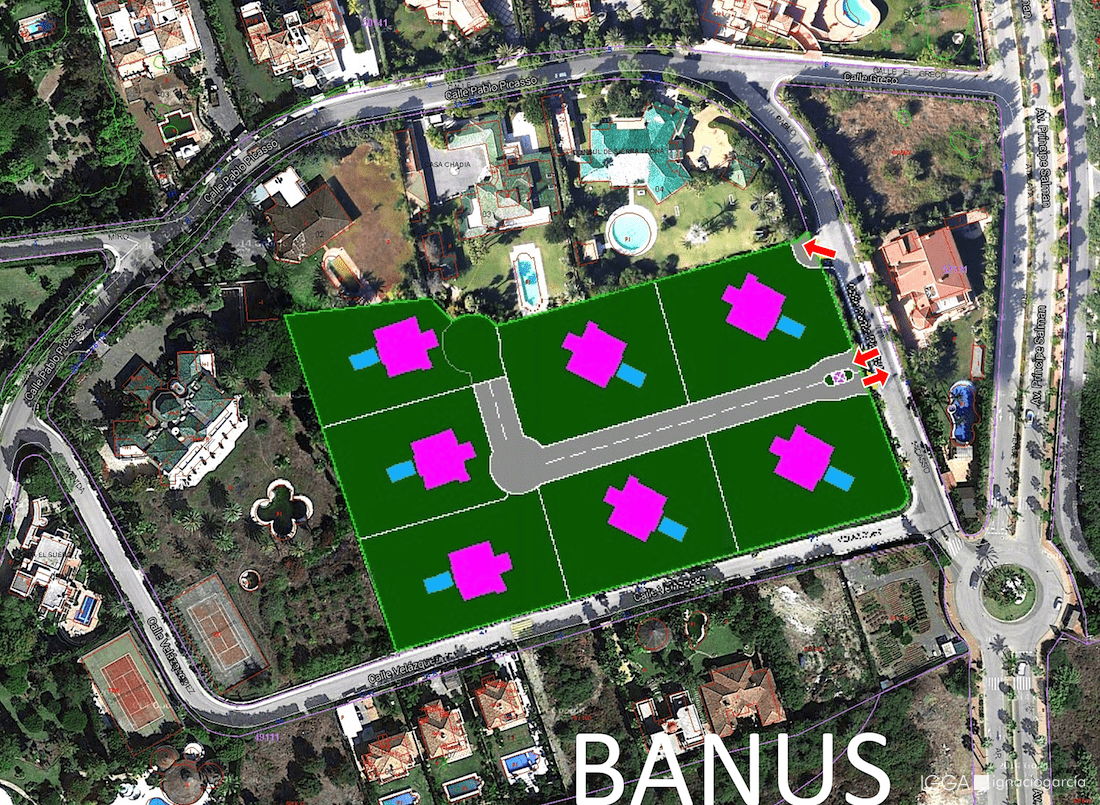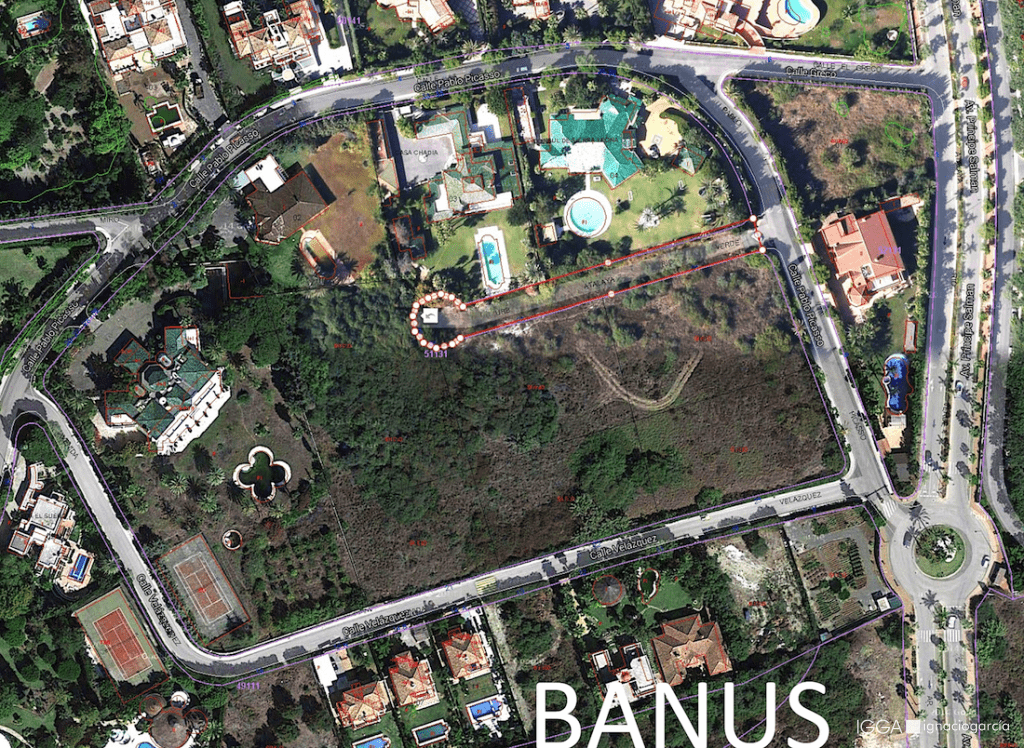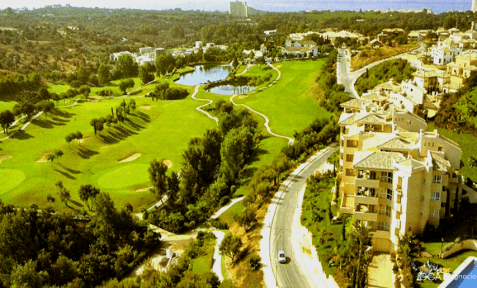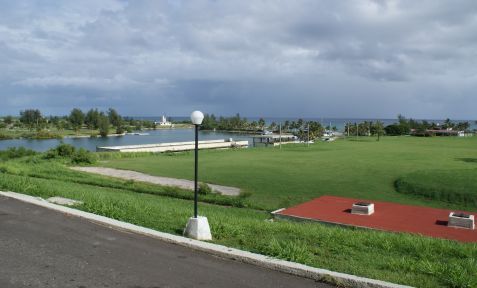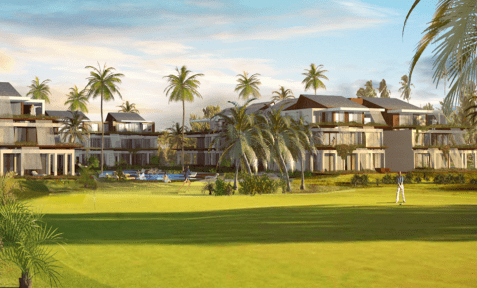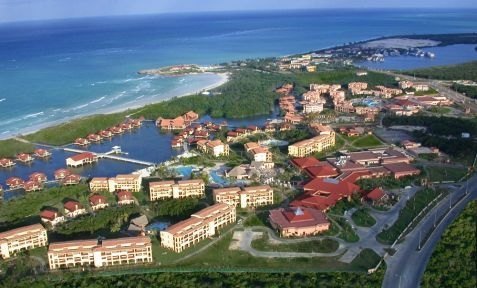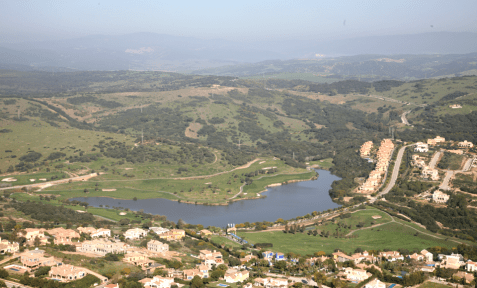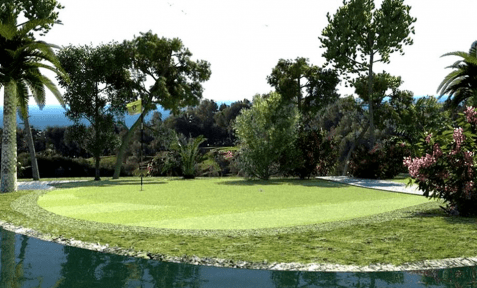Overview
Masterplan in Banús
Urban planning and architectural design.
Investment project and luxury residential development in one of the most popular marinas of the world.
The Masterplan envisages the construction of seven houses of high standing and an interior road in cul-de-sac, with access control, in one of the most exclusive urbanisations of Puerto Banús surrounded by green areas and golf course.
Contemporary architecture in the heart of Banús.
Villas of eight hundred square meters, with high quality finishes. Plots of two thousand square meters of surface area, with luxurious swimming pools of sand and jacuzzies. The houses are surrounded by spacious gardens, with trees and hedges of great height that increase the privacy and landscape quality of the property.
Spaces

