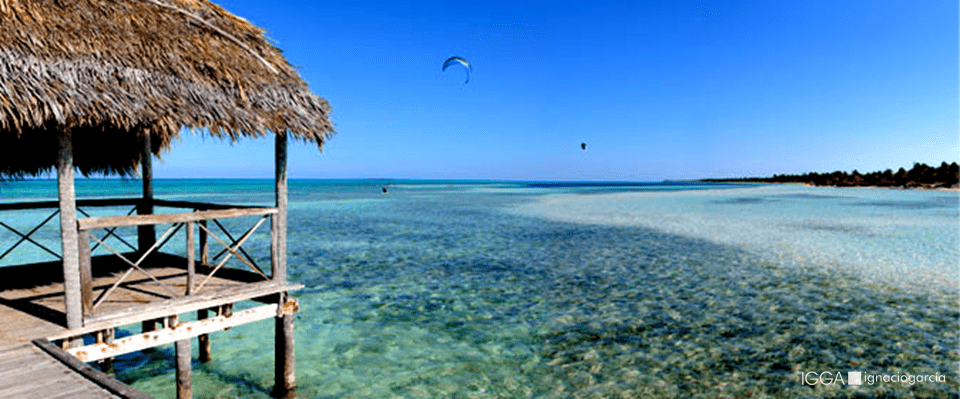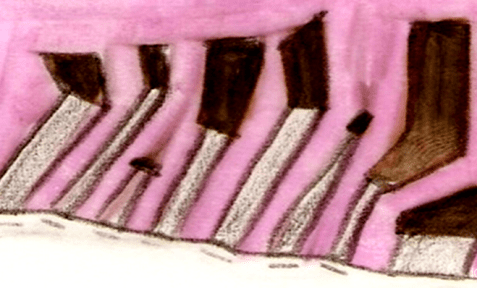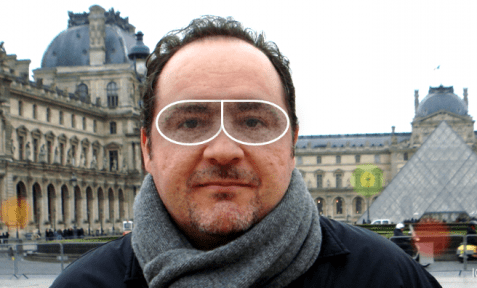The study of viability and preliminary design of the new golf course that the architecture´s study Ignacio García Golf Arquitectura elaborates in the Touristic Unit “Los Flamencos”, in the coastal North of Cayo Coco, in Cuba, contemplates the construction of an extraordinary Championship Golf Course of 36 holes associated with a residential complex in an ecological environment with a wonderful beach and a natural reservation that enables the practice of touristic and specialized activities – compatible with the natural landscape.
The area has a surface of five millions and three hundred thousand square meters – the same surface as 530 soccer fields – and five kilometers of beach divided in two: Flamencos Beach, limited by cliffs, with a length of 2,700 meters and a width of sand from 5 to 10 meters. And La Jaula Beach that is opened and deep with a length of 2,100 meters and a width of sand of 5 meters.
In addition, the emplacement includes two lagoons, fundamental elements of the Plan of Territorial Classification. Shark Lagoon, contaminated and very damaged, that occupies a surface of 94 hectares to build the residential units. And Lagoon of the Hill of the Port, with 14 hectares of surface and a depth of 0,50 meters, which the project will preserve under the qualification of special protection.
The Masterplan that elaborates the Spanish study of architecture, urban design and environment founded by the architect Ignacio García is the first project of these characteristics in Cayo Coco.
The urban design takes advantage to the maximum of the possibilities that the geographical variety of the emplacement offers in order to improve the natural way of the degraded zones and to preserve those who have ecological value in order that the tourist enjoys the whole brilliance and beauty of this wonderful destination.
The Masterplan develops an urbanization that is parallel to the line of the beach and the South of the lagoon of high ecological value with hotel plots of land and touristic facilities of gastronomic service and diurnal and night playtime. And, also, develops a second urbanization on the contaminated lagoon, the biggest and narrow area that allows the construction of the hotel facilities next to the beach. All the residential units enjoy the most privileged points of the emplacement, geographical places with exclusivity views, water or beach facilities. The complex preserves the zones of major fragility and ecological richness. Between both urbanizations, the areas are occupied by the golf course and the principal roads.
The golf design generates the urban design of the Touristic Complex. The course has 36 championship holes associated with a clubhouse of international level and housing facilities: 270 bungalows of one floor in plots of land of 625 m2 of surface with one bedroom and two bedrooms; 225 houses of one floor in plots of land of 1,250 m2 of surface with two bedrooms; and 60 top-class units of one floor and high comfort in plots of land of 2,500 m2 of surface with three bedrooms. The surface dedicated to the golf course and the residential areas inside golf course are around the urbanizations of the Tourist Complex. The Masterplan offers a variant with a golf course of 9 holes next to the 36 holes and the hotel facilities.







