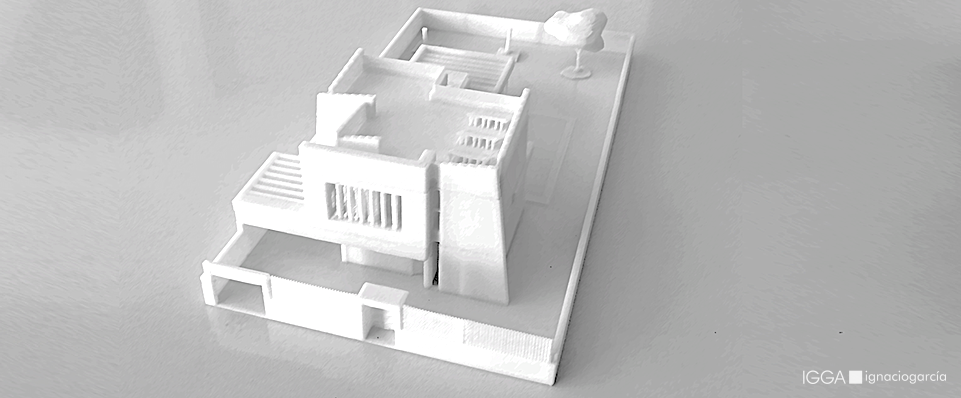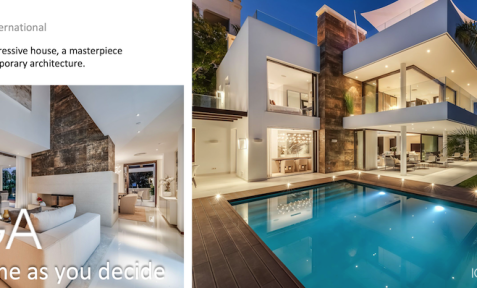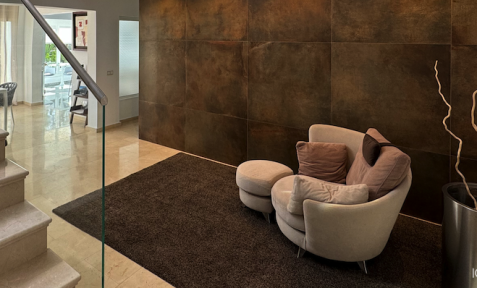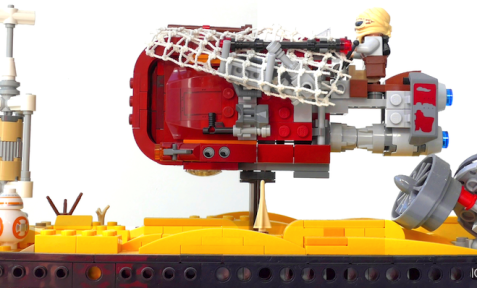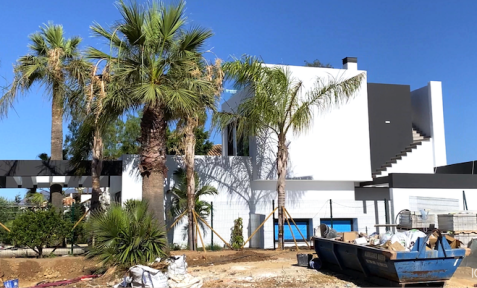Architectural model of a house.
The physical recreation or small-scale archetype of a future work has been of great use to man since Antiquity. The three-dimensional representation of a piece of land, an object or a building is as old as the history of architecture and construction itself. Along with sketches and notes and, more recently, renders or three-dimensional computer models, models are an essential part of design.
At IGGA we know this and that is why we use them.
Scale architectural models that allow projects to be visualized and help correct design errors. With them, it is possible to show the developer the construction details, the operation or even the appearance of the project before it is built. The size of the project does not matter, from a development or golf course to a hotel building or your future home.
Furthermore, the model is still useful when the work has been built and is finished. Over time, it becomes a unique display object in the promoter’s home and in the showcases of our studio to serve as an example to future clients.
Photo of a small architectural model, 23 x 15 cm, exhibited in our studio – Three-dimensional representation of a house recently built by the construction company IGGA GROUP in the municipality of Estepona (Málaga).

